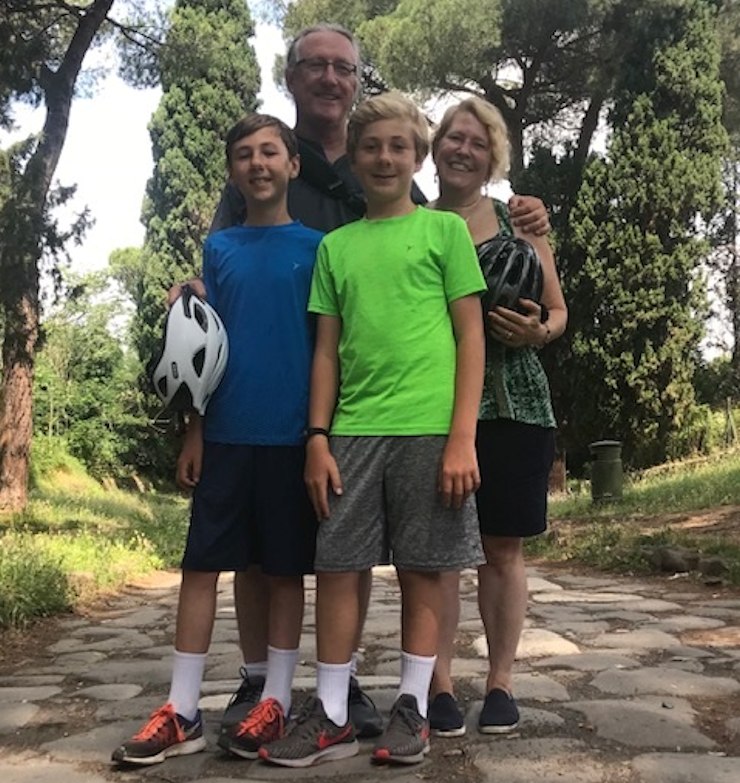
With two adults, two 13-year-old boys and two cats in 800 square feet, the Hudson family is close. Their kitchen table, where we sit talking, edges against an exterior wall between windows—the front door a half step away in one direction and the refrigerator a half step in the other.
“It gets a little crowded,” the twins, Mac and Turner, say softly—as if not wanting to complain. The family’s made the space work. “We just take turns,” Anna says about sharing a single bathroom. “I hoped the boys would sleep in hammocks,” Pete joked. “They could just hang up their beds when they need them.” To the boys, that idea was a no go. So, Pete mounted two nearly adjoining desks against their bedroom wall and bolted a bunk above each. The room is dimly lit. A white plaster dragon curls out of a side wall—left there by the previous owner. It feels like a teen boys’ room. Their parents’ bedroom is right next door.
Pete and Anna moved to 18B Main Dock 16 years ago, on Valentine’s Day. Anna had taken the floating homes tour a couple of years earlier. “It was my idea to buy a houseboat,” she says. “I like different architectural styles, and the diversity of people here.” Anna refers to Main Dock as the family dock. At least 9 other children live there. “We didn’t know this was the family dock when we moved here,” she says. “We’re a community that watches out for each other. The kids can have more freedom here than they could in other neighborhoods.” When Anna begins a story about one of her boys getting hurt and neighbors helping, we hear Mac’s voice from the living room. “Don’t cry, mom.” Anna smiles. “He hates it when I cry.”
Anna is a land use lawyer in San Francisco—her education is in urban planning. “I work a lot, and like it,” says Anna “but I love being a mom, hanging out with my boys and their friends, watching movies and boating. I plan our family vacations.”
Pete is a geologist/hydrologist who assesses the environmental impact of projects on water resources. He and Anna share an interest in the natural environment. Working on a project for their respective companies is what brought them together.
Currently, Pete and his business partner operate a consulting firm, Sutro Science, at 3030 Bridgeway, practically at the head of Main Dock. “With this commute, it’s a good thing there’s books on tape,” Pete quips. The jaunt might be short in distance, but not necessarily in time. “I see him on the dock,” Anna says, “but it can be an hour before he walks in the door—he’s talking to so many people.” Pete is the FHA Main Dock representative, the safety coordinator for the FHA tour coming up in September and a CERT.
Both Pete and Anna are active with their sons’ school, Marin Montessori. Anna chaperones field trips. Pete’s a substitute van driver and teaches an after-school elementary science class. He’s helping a student build a mobile chicken coop and developing a woodshop at the school. When an 8-year-old girl at the school planned her birthday party, she invited her friends and Pete too. She wanted him to do science experiments with them. “He must be doing something right,” Anna says with pride. If he could, Pete would spend his time teaching kids science and also working on the 29-acre farm they own at Yorkville.
It’s nearly dark outside when Anna notices the time and rushes off to pick up their dinner before the restaurant closes. Pete walks to the kitchen counter, unrolls a long white paper tube—architectural plans. He turns them, pointing to the new third floor. As we look at the drawing, it’s clear the renovations will drastically expand the size of the house. This summer they’ll temporarily move off the water. In about 6 months the construction will be done. The view from Pete and Anna’s new third floor bedroom will be spectacular. They’ll have their own bathroom. Mac and Turner will have their own bedroom with a shared bath on the bottom floor. For the parents, there’s excitement tinged with a bit of loss. For the first time, Pete and Anna will sleep on the top floor, the boys in separate rooms on the bottom floor, and the family living area will be the main floor in between.
Summer’s really close, I say. Pete agrees, shaking his head slightly and laughing, still looking at the blueprint—as if it’s hard to believe it’s really happening.